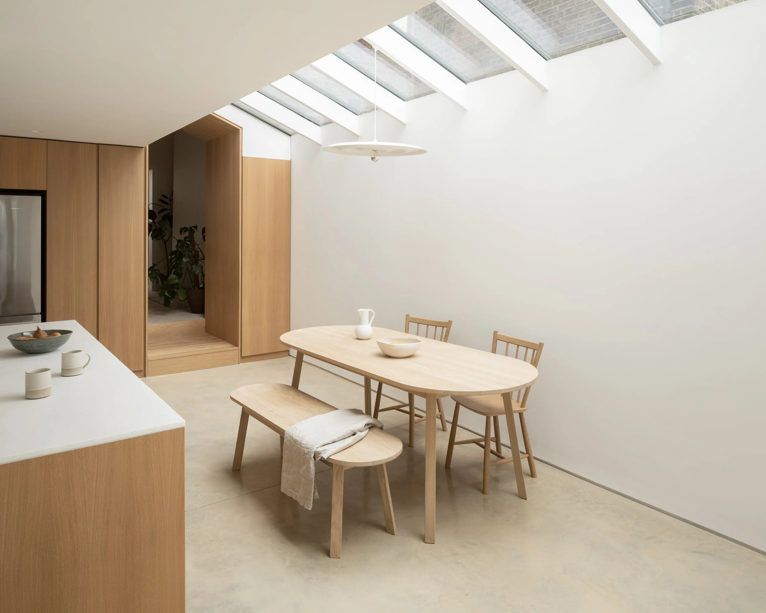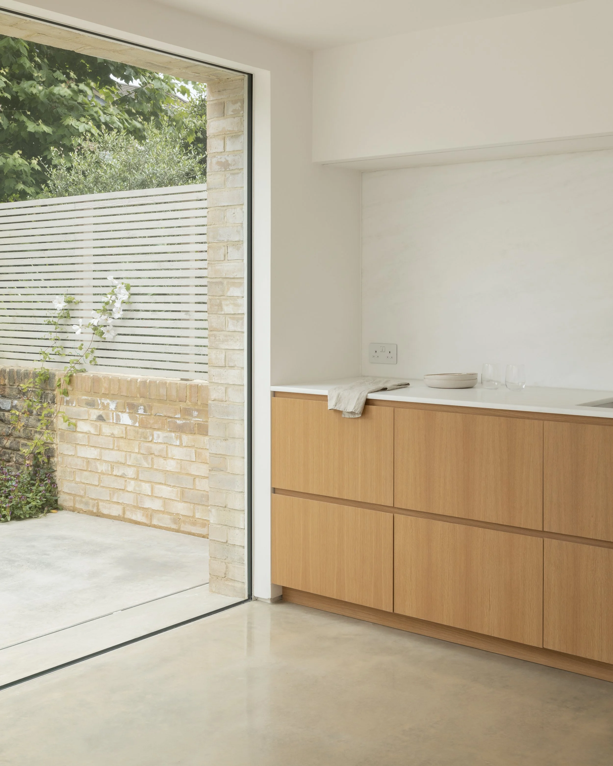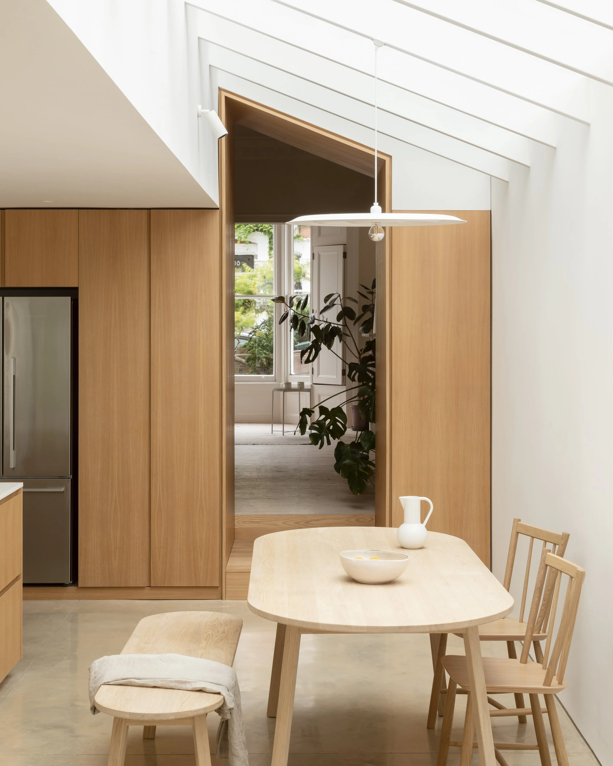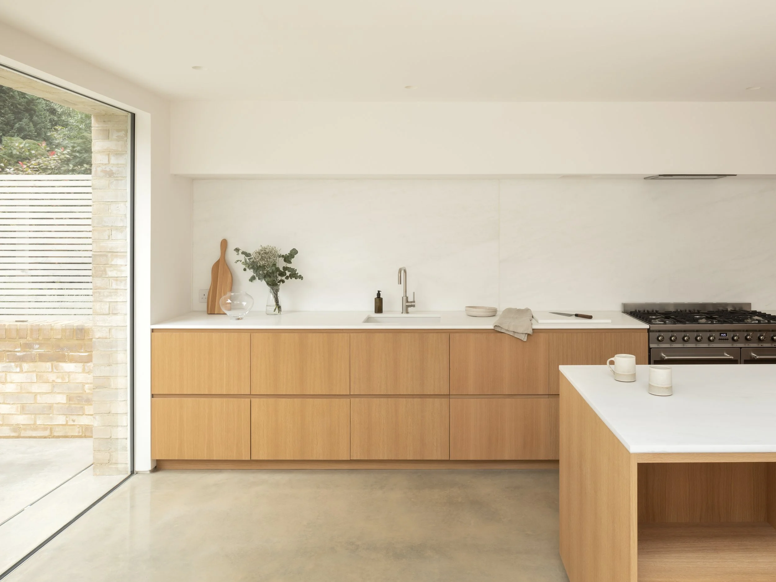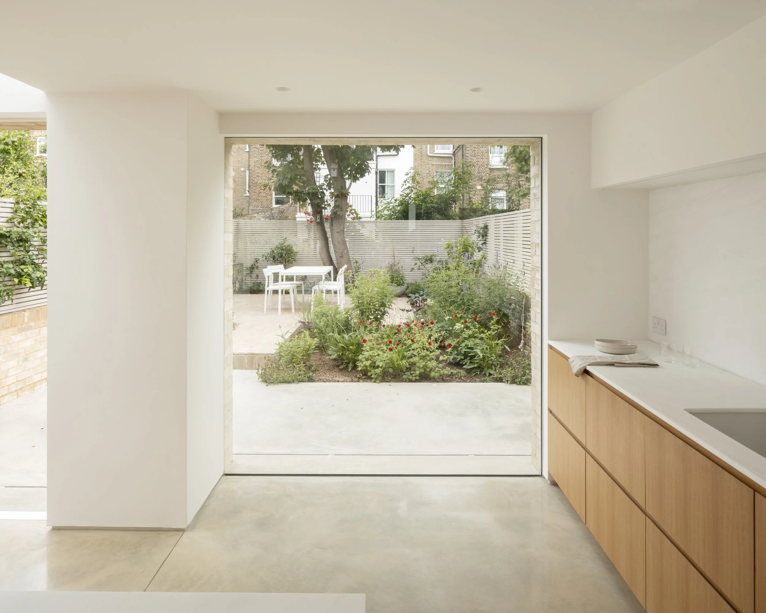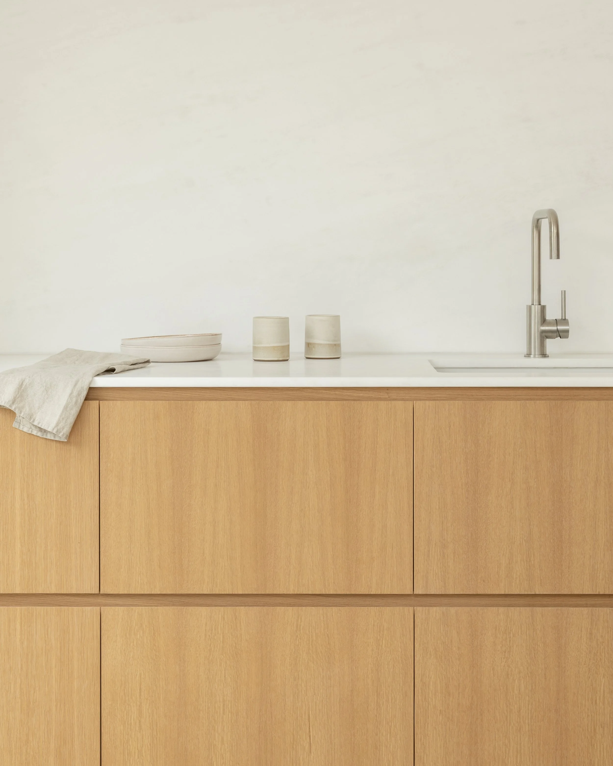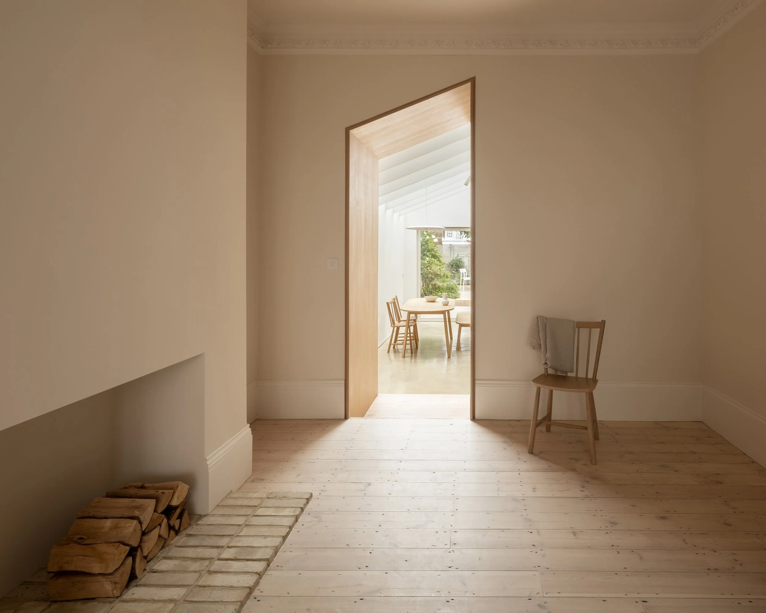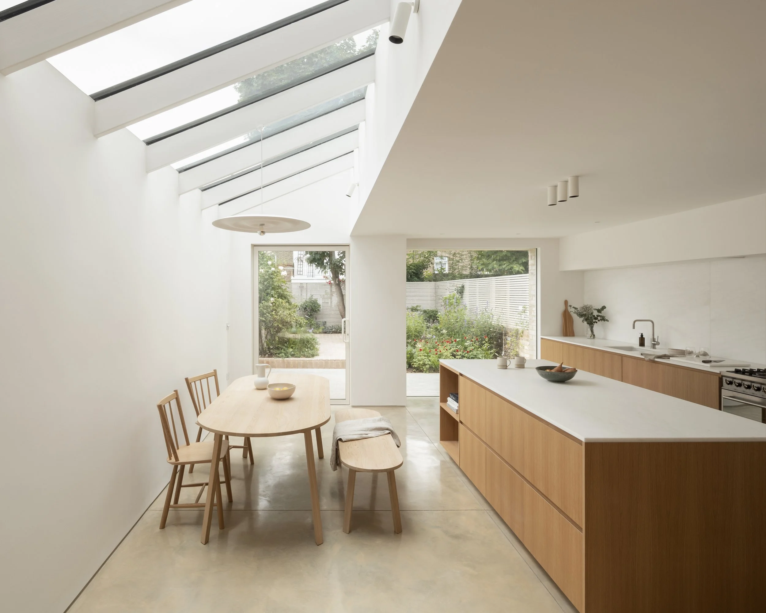
Collaborating with Magri Williams, a key design feature involved creating an angled in-cut element that matches the roof pitch, housing a pantry with custom cabinetry inside. The kitchen design featured all-drawer frontages with a concealed dishwasher integrated to appear as a standard drawer, maintaining visual consistency. We worked with standardised 600mm cabinet sizing and developed shadow gap details that integrated the new joinery with both the existing building fabric and the new extension. This detailing approach created seamless transitions between old and new architectural elements.
