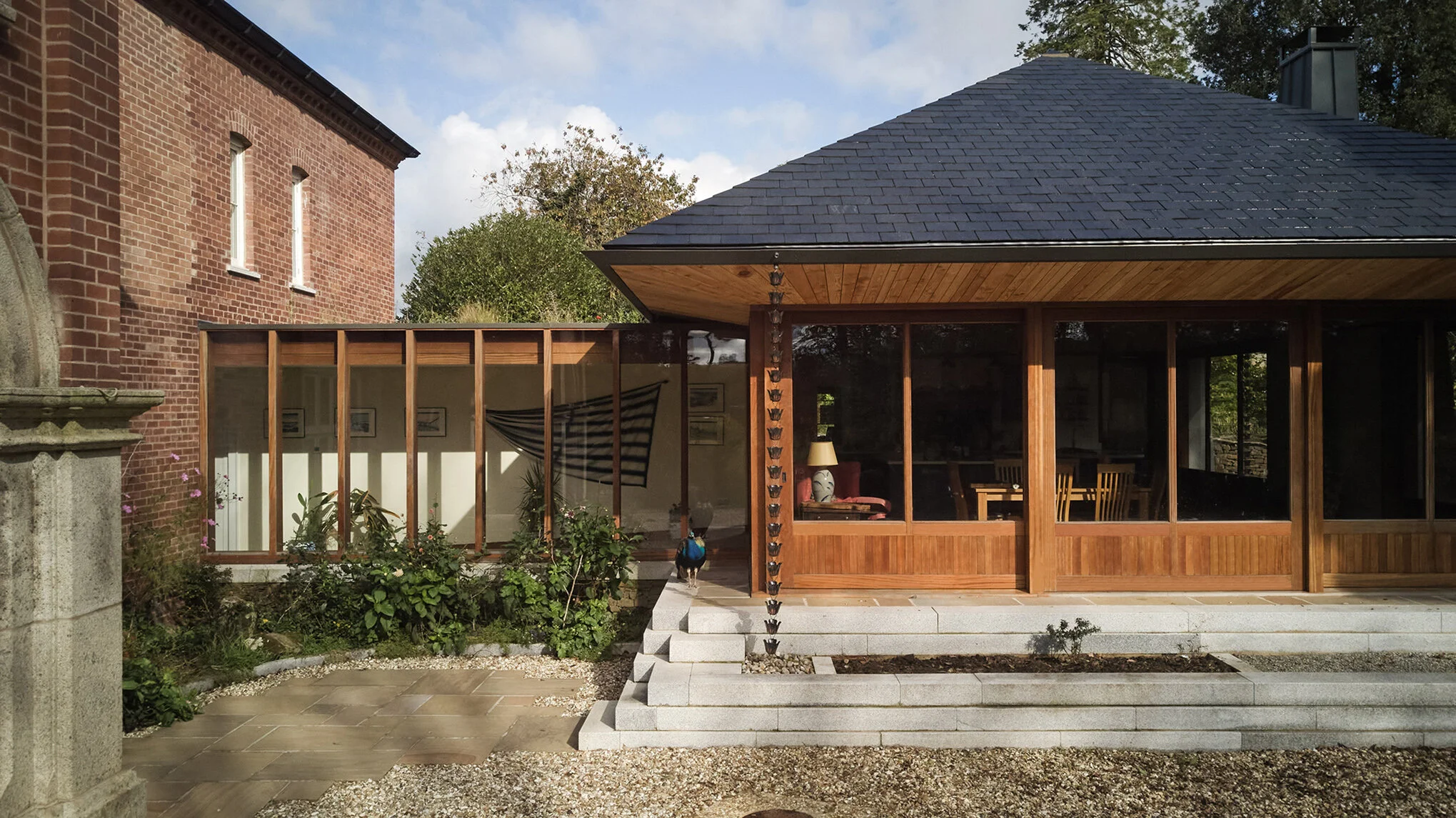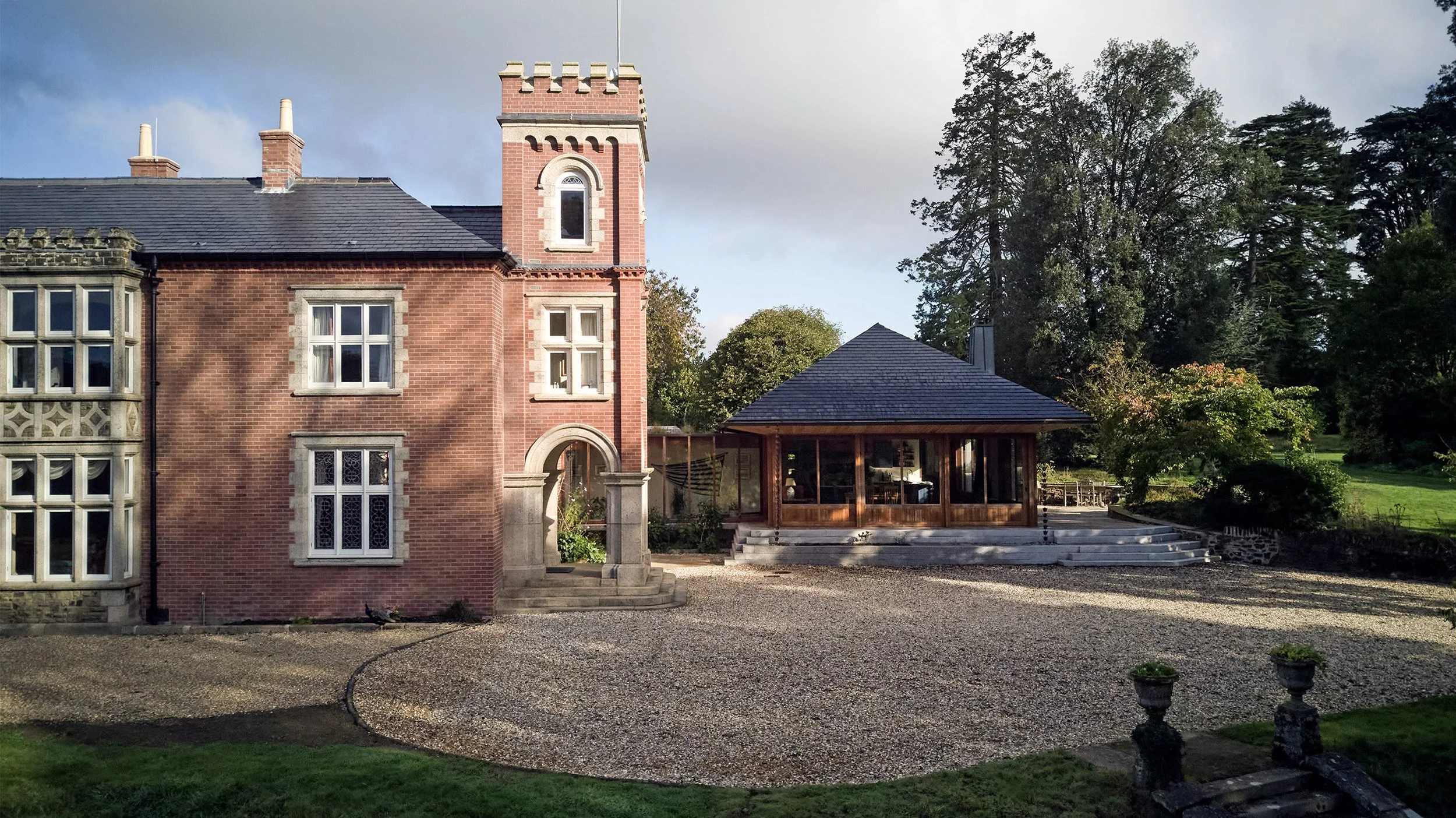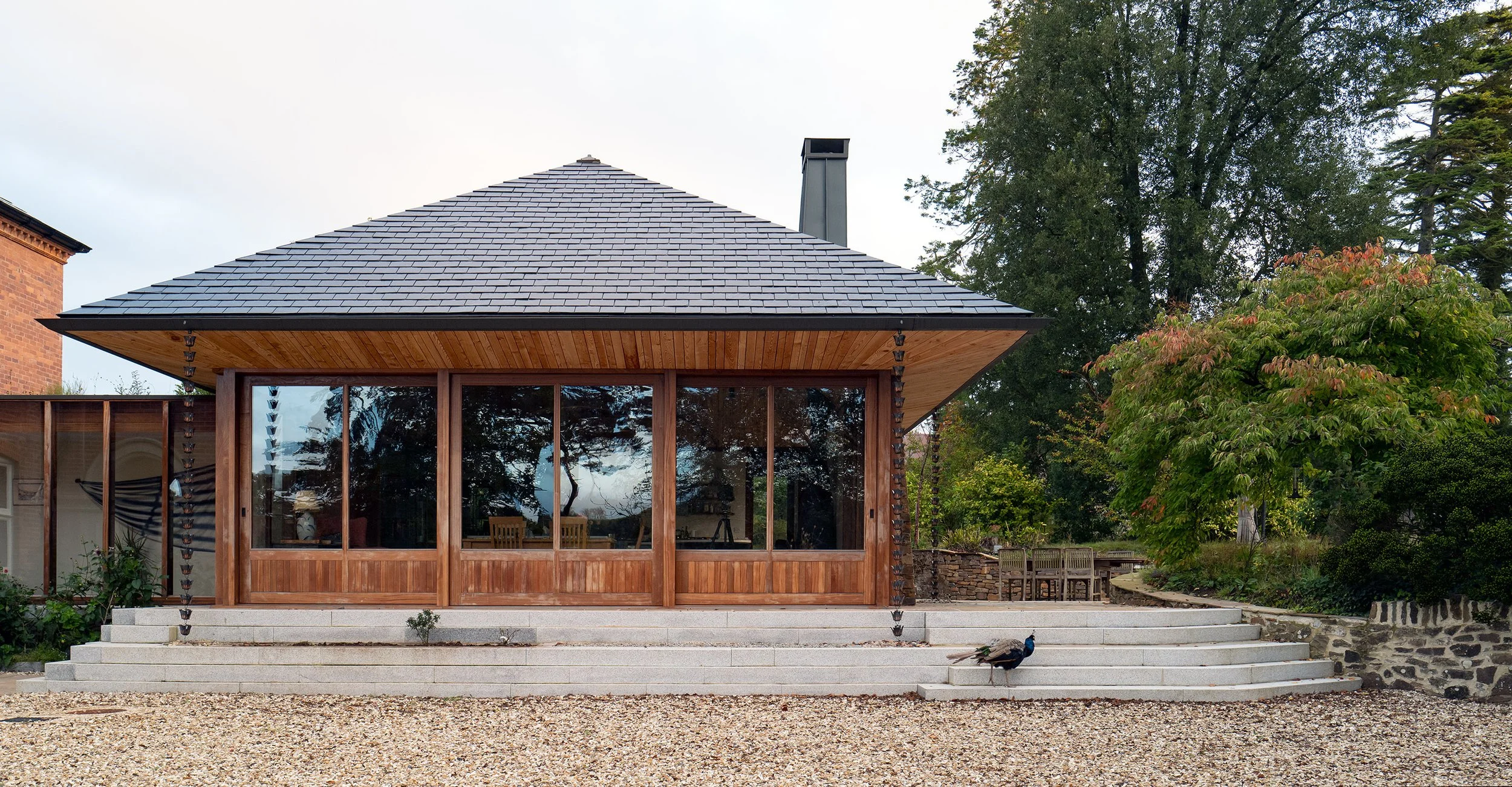
Collaborating with Daykin Marshall, this Japanese pavilion is an addition to a traditional Devon farmhouse, designed for clients who had spent significant time in Japan. They brought us in very early due to the structural importance of the joinery work, resulting in a robust and successful collaboration. This involved design workshops between the architect, joiner, and structural engineer, creating a fluid process where each discipline informed the others rather than working in isolation. DM insisted on authentic Japanese construction, rejecting the easier solution of steel posts clad in timber. Instead, we created structural timber posts from Sapili (African hardwood) that bear the weight of the hidden steel roof structure. The design features large pocket doors, including one measuring 3.5 meters that slides into a pocket, creating an open-corner effect overlooking the farmyard landscape.






