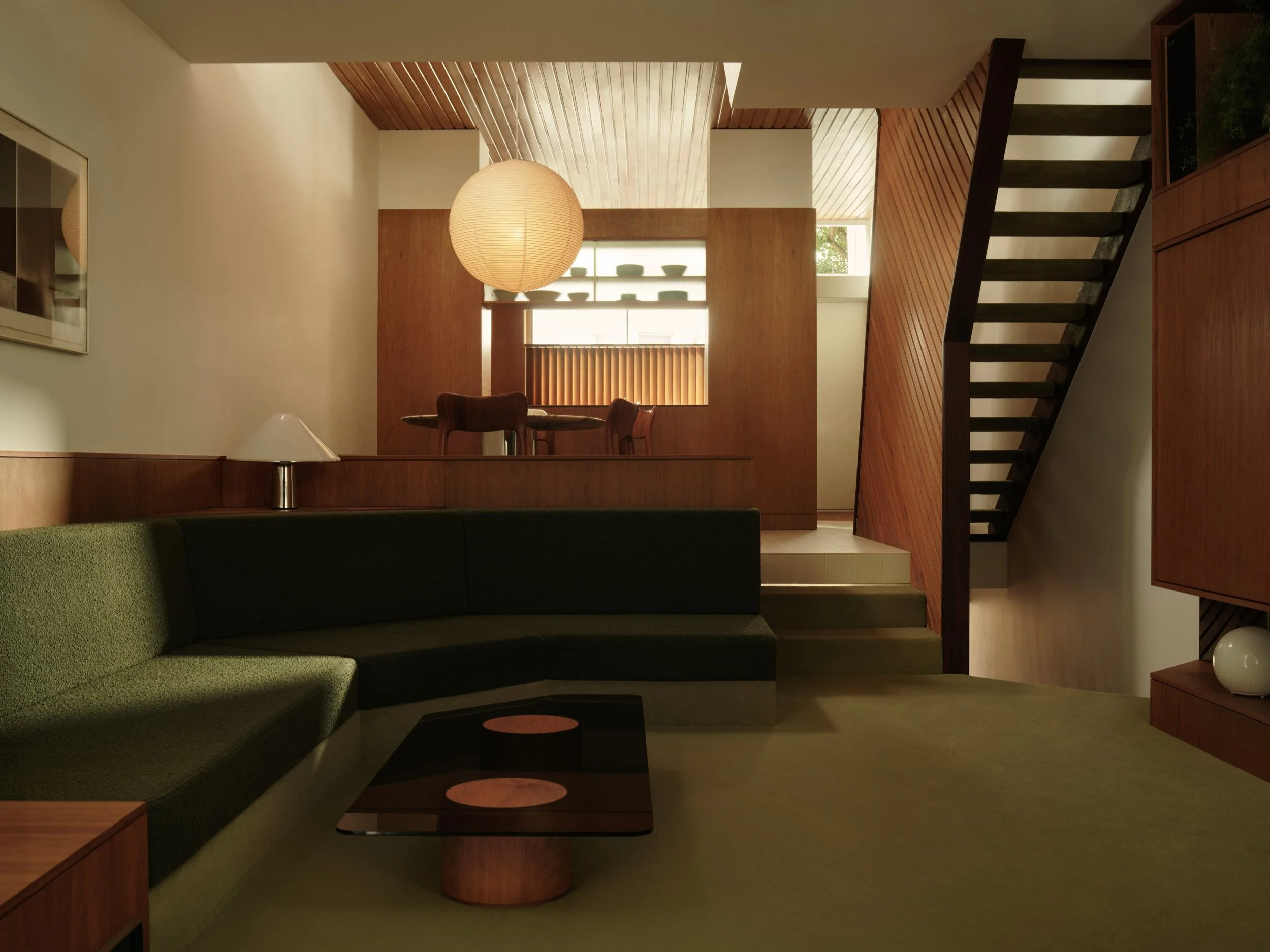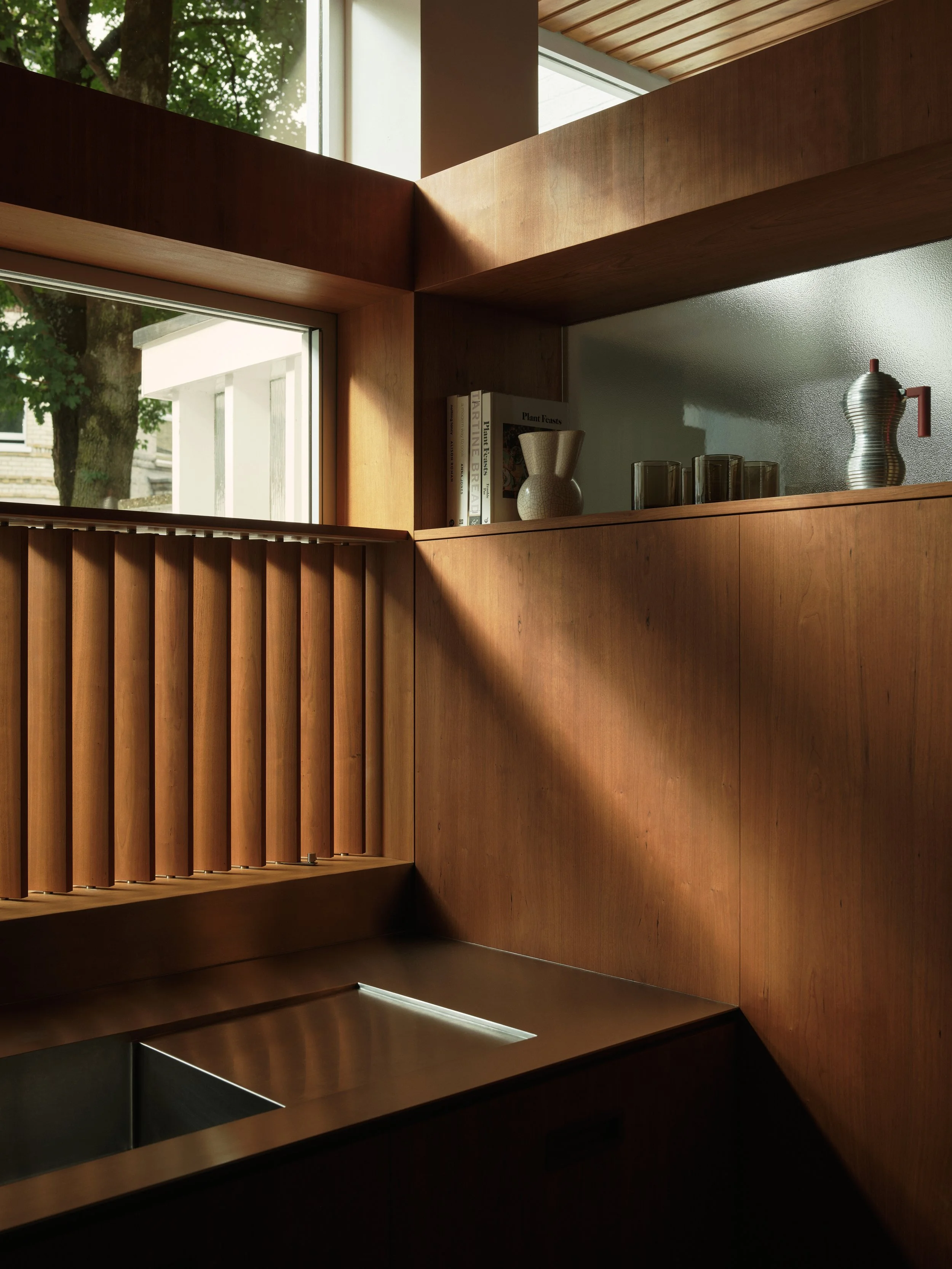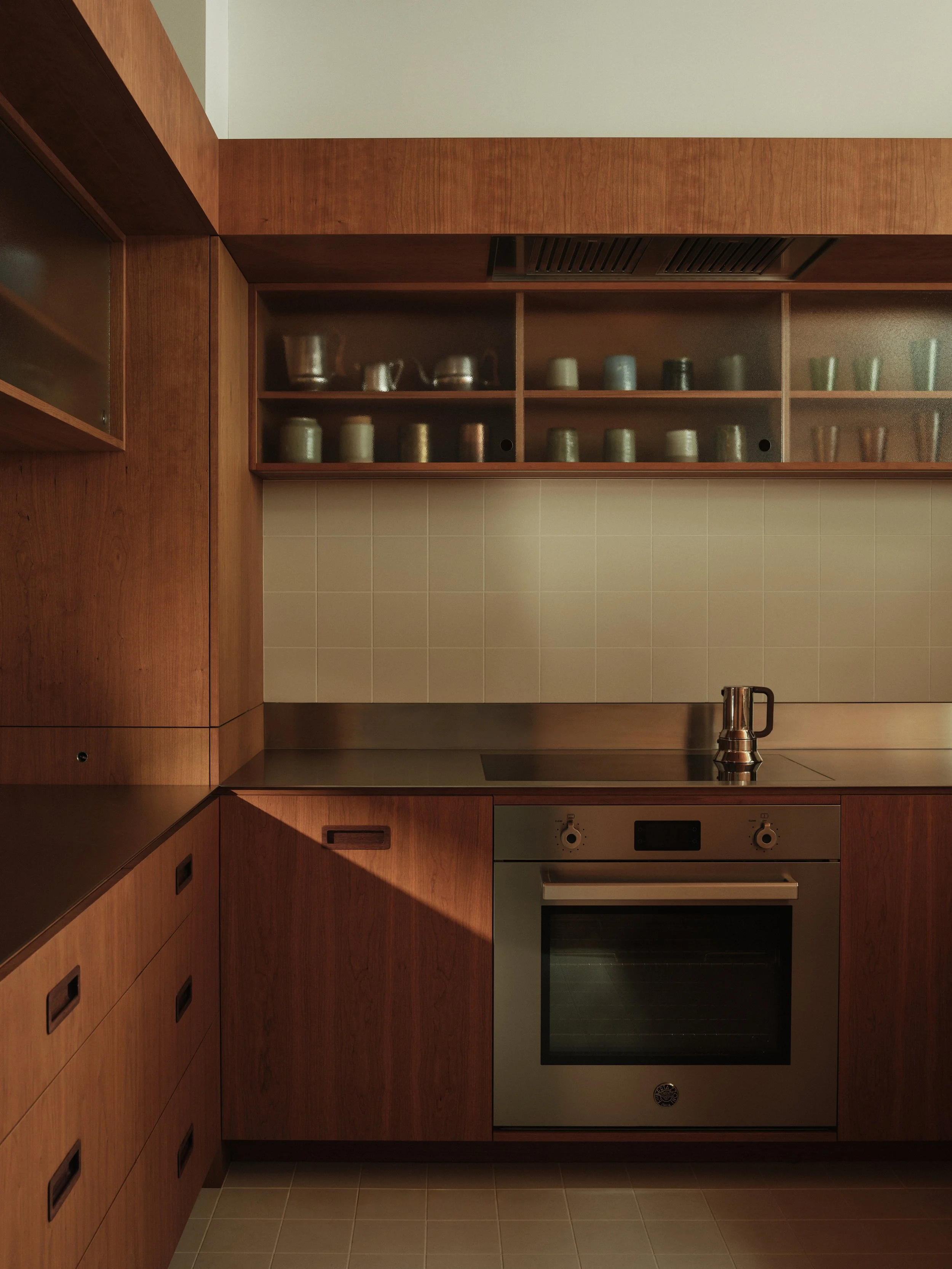
Working closely with Studio Hagen Hall, this project demonstrates the power of collaboration. Studio Hagen Hall provided conceptual models outlining desired spatial zones and functional requirements, particularly for complex kitchen storage and integrated media units with hidden luxury appliances. We fully modelled every joinery element in 3D before fabrication, creating an advanced workflow that enabled real-time visualisation for the architect and client. This allowed detailed discussions about panel lapping, junction hiding, and functional details that evolved SHH's initial concepts through our technical expertise.
The client maintained strong taste preferences while entrusting SHH with design direction, creating an effective three-way collaboration between architect, client and joiner. Our knowledge of complex detailing ensured crisp execution of challenging elements, resulting in extensive multifunctional joinery with secret storage and hidden areas. Notable features included an unphotographed Murphy bed in the basement that required intricate coordination with height restrictions. This project demonstrates how technical precision can elevate architectural concepts into seamlessly executed built works.










