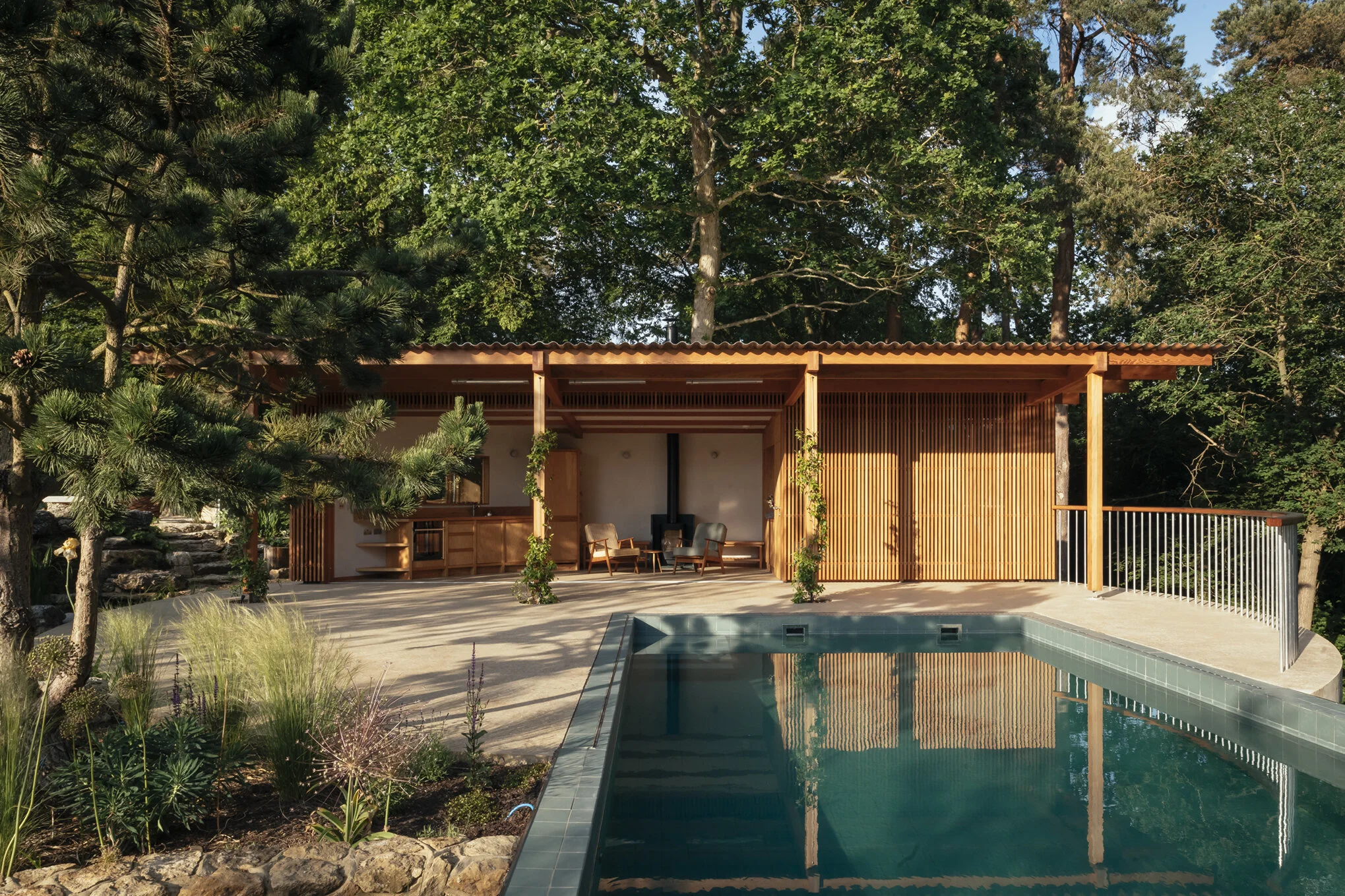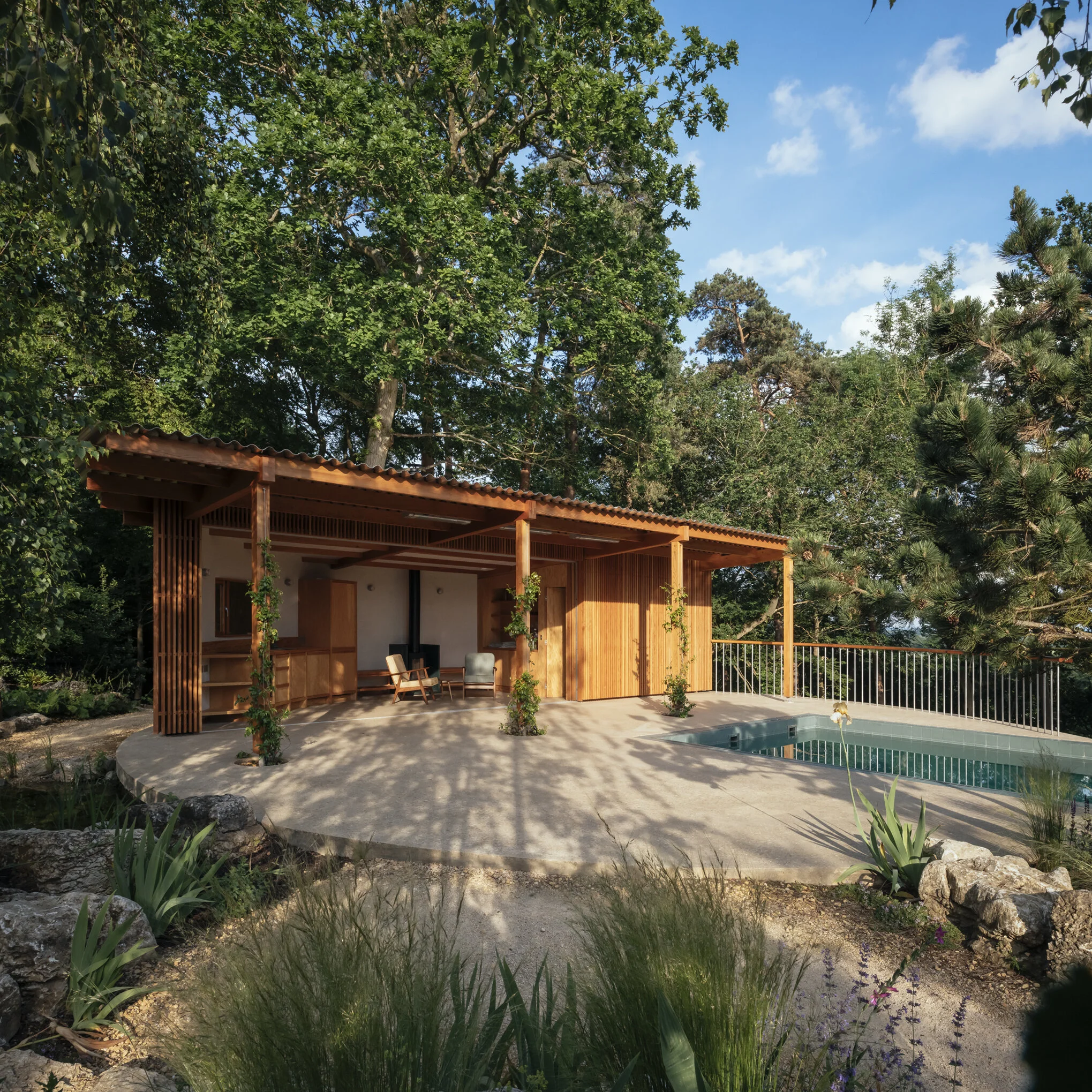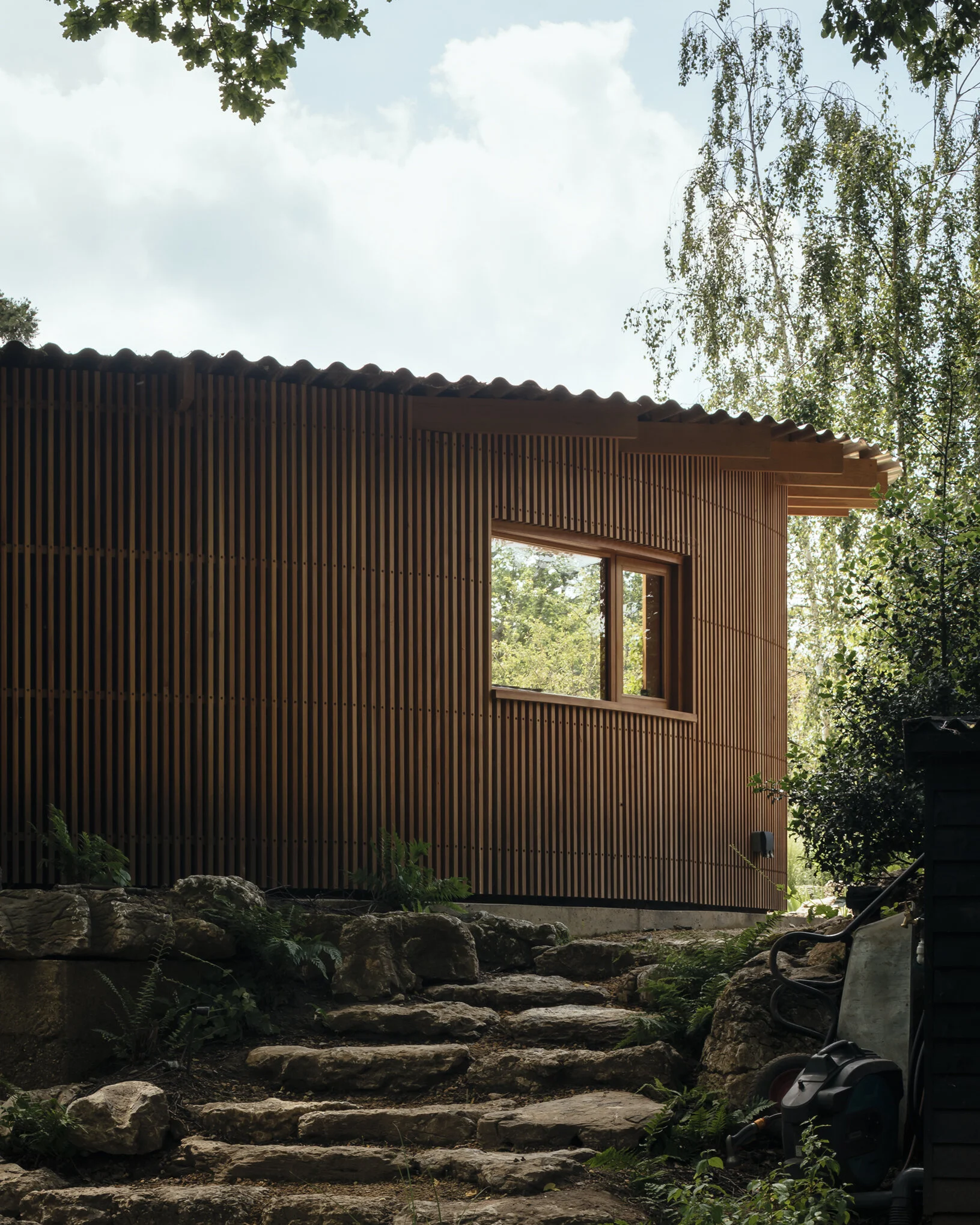
Collaborating with Surman Weston, we delivered a comprehensive build encompassing both structural construction and interior fit-out. This included the entire structure, including walls, roof, beams, plus all interior elements like cabinetry, kitchen, and shower room. We worked closely with the architects on technical detailing, particularly structural beam junctions. A key innovation involved hidden steel flitch plates within timber beams - steel plates running through the centre, completely concealed by timber cladding. This allowed smaller beam sections while maintaining structural integrity and desired aesthetic proportions. The scope included curved walls, pocket sliding doors, windows, and custom curved furniture. The kitchen design drew heavily on our input and all timber work utilised rotary-cut Douglas Fir throughout.














