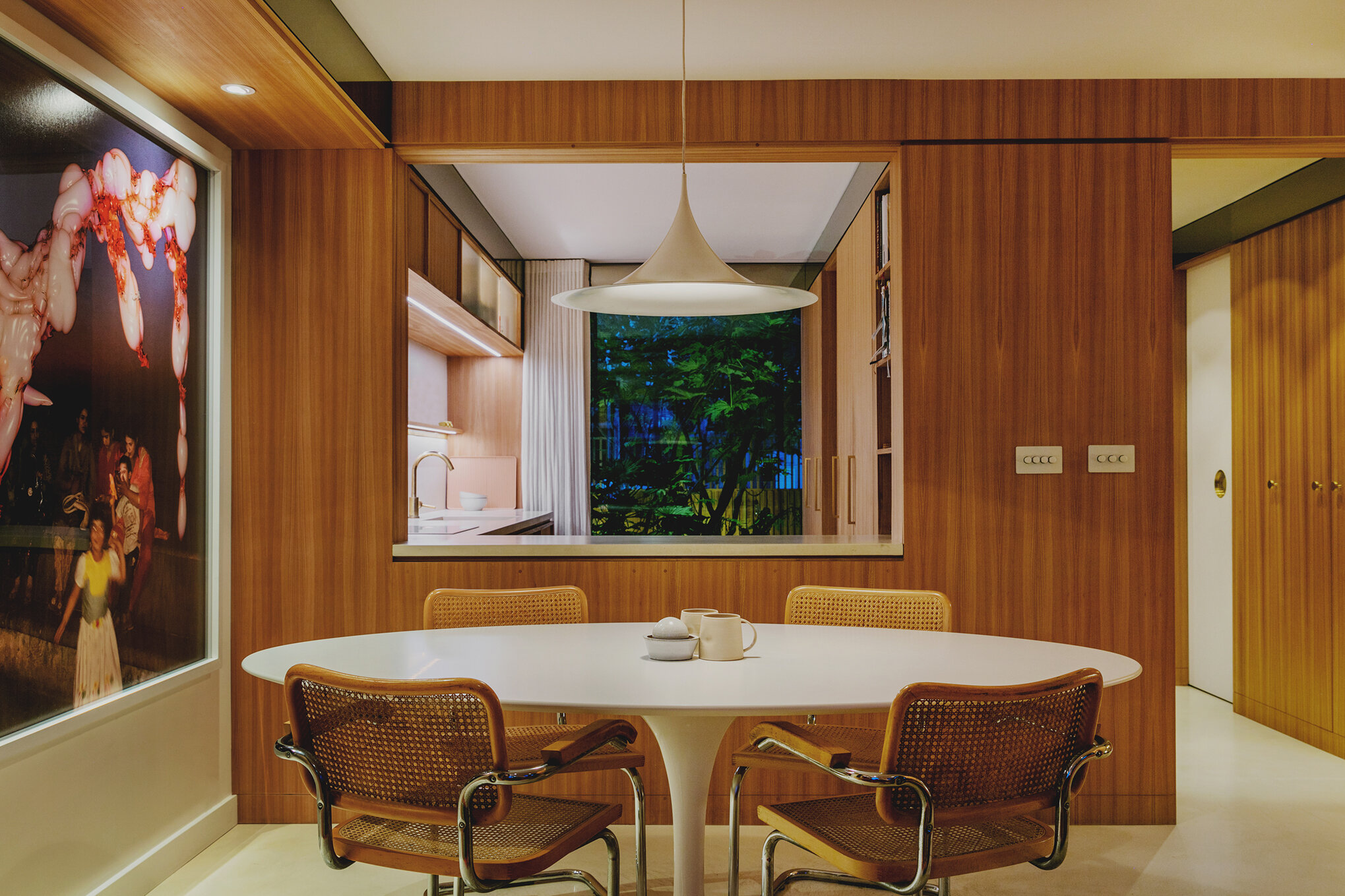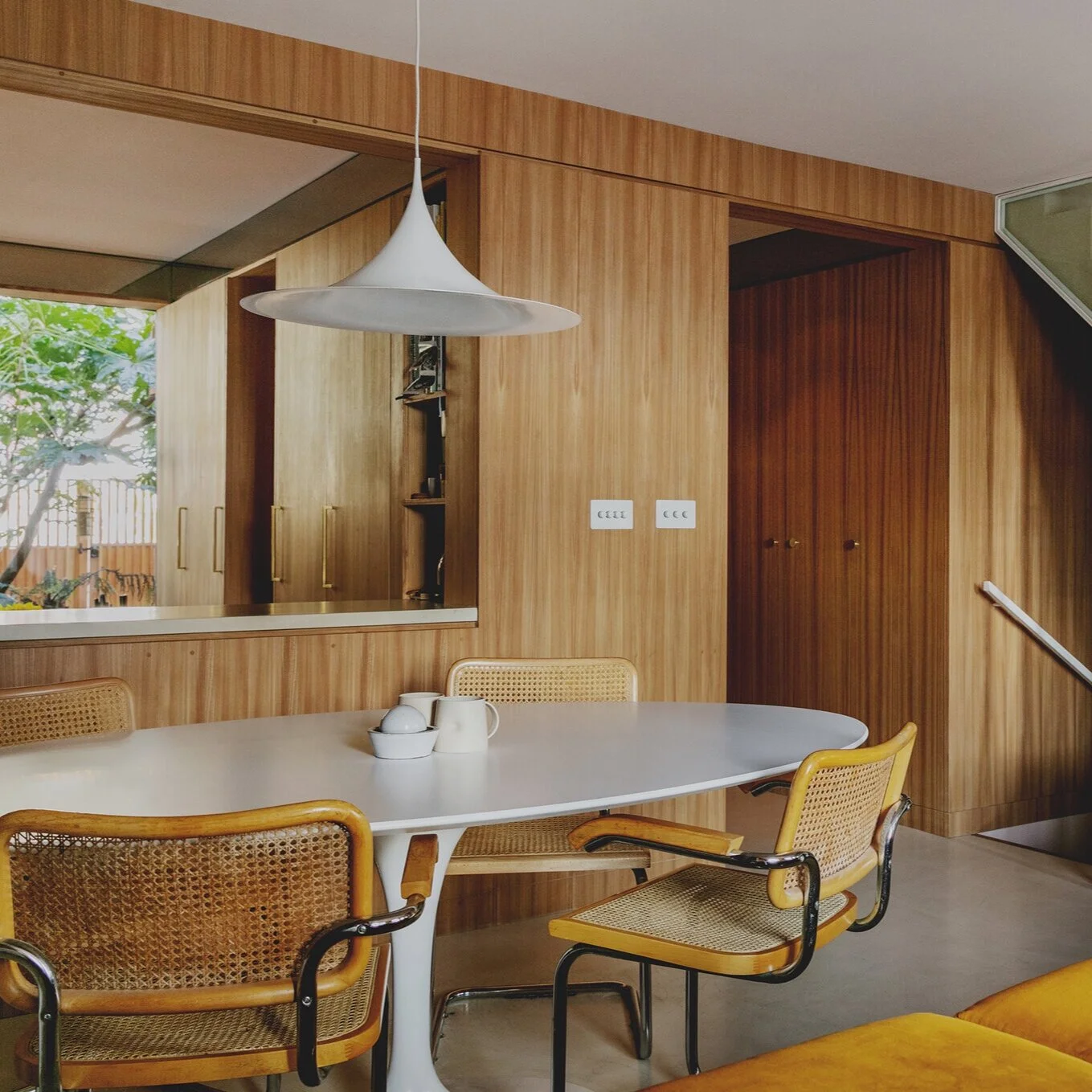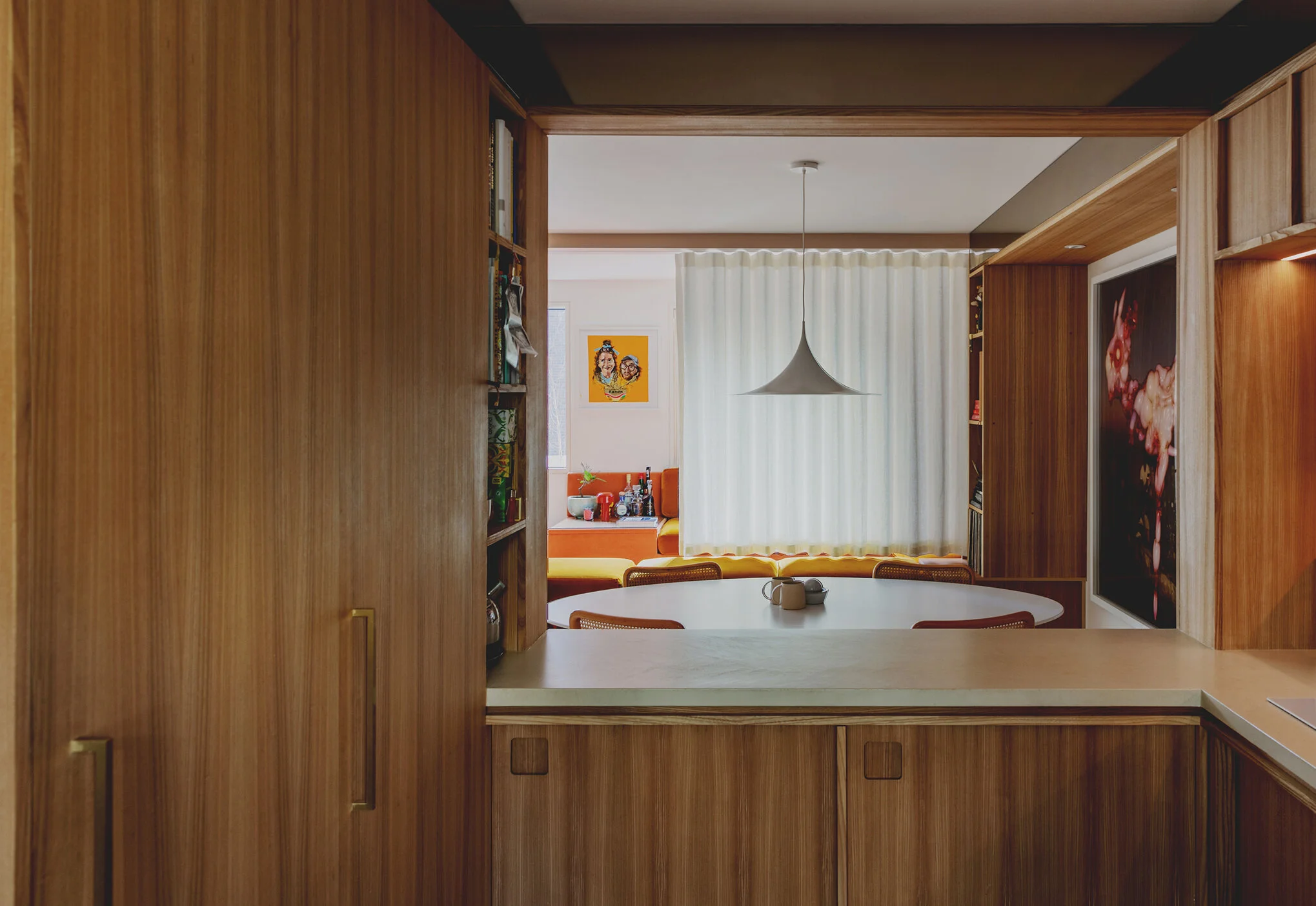
Collaborating closely with Studio Hagen Hall, the design centres on creating a "kitchen within a room" through a 360-degree cabinetry installation functioning as both storage and interior architecture. Cabinets open into the kitchen and hallway, forming walls between spaces, while existing walls were timber-clad for consistency. Technical challenges for concealing appliances were solved by creating seamless cabinetry, hiding the oven, microwave, and coffee machine behind sliding doors. Our collaborative on-site methodology with Studio Hagen Hall allowed us to further refine details during construction.


















