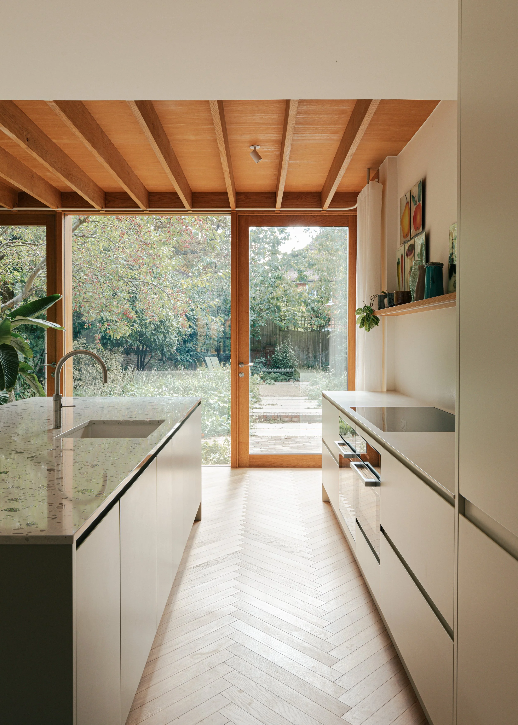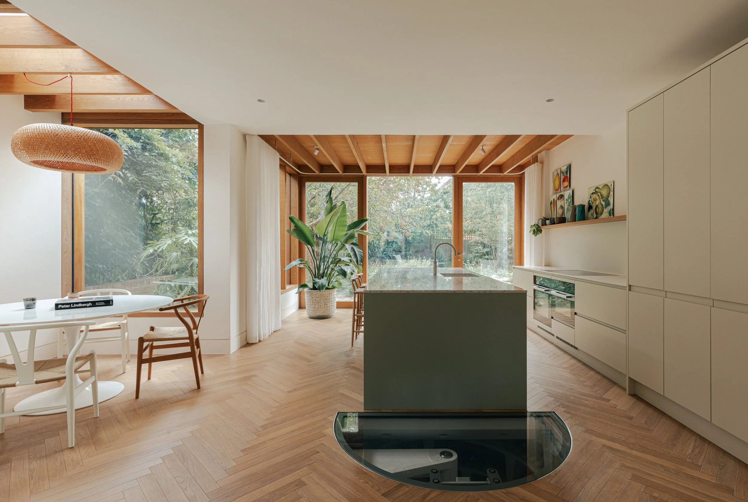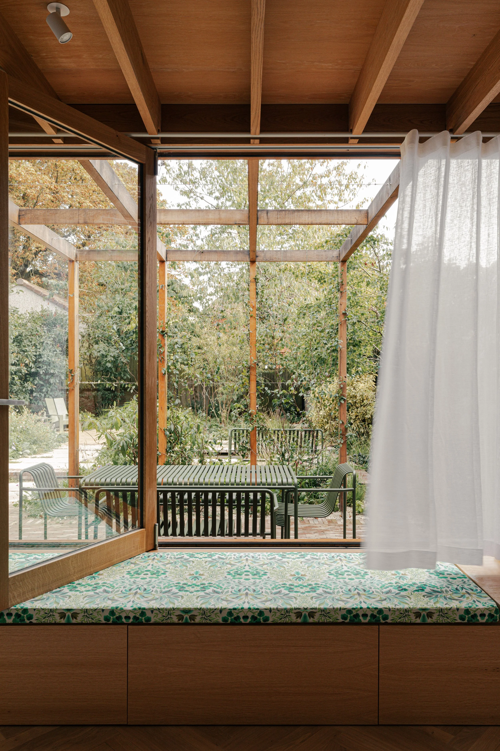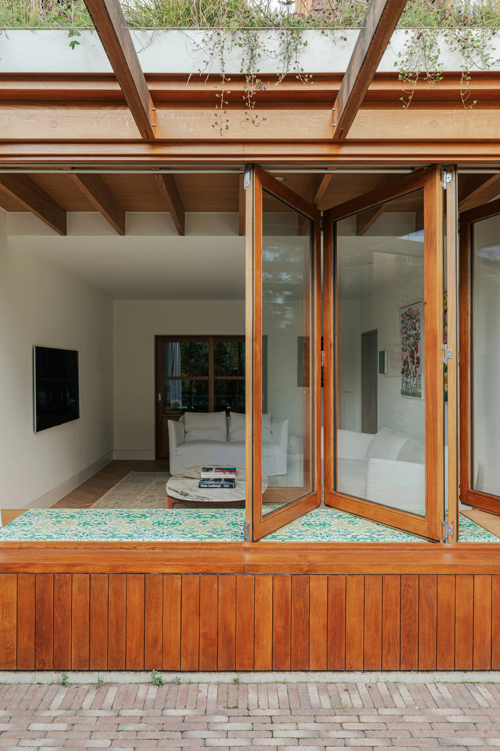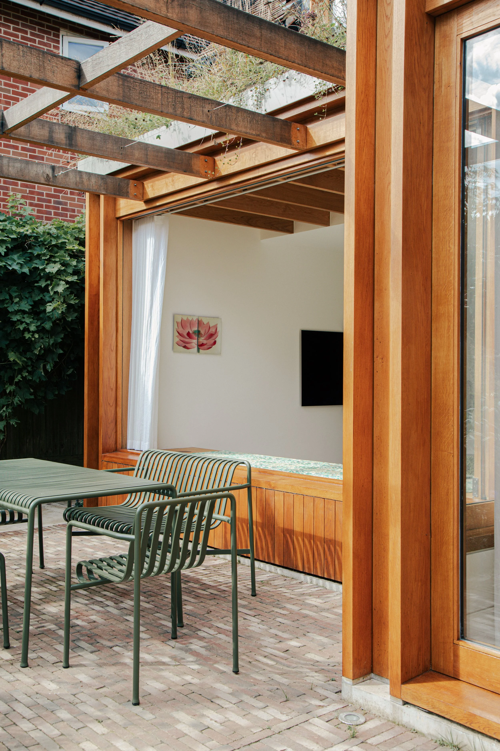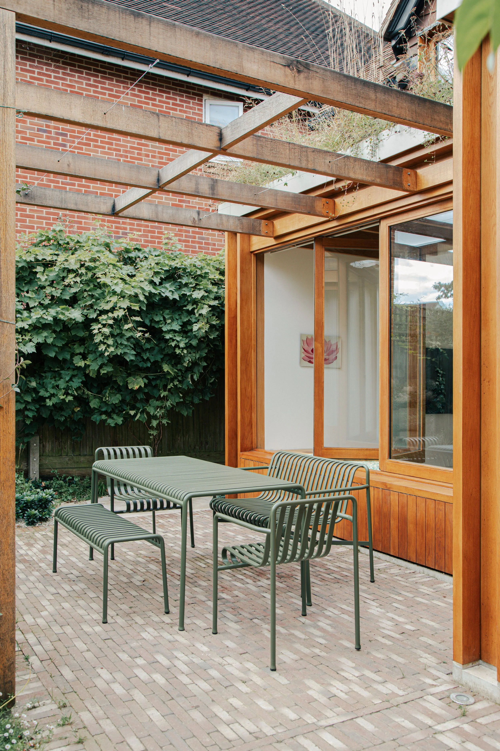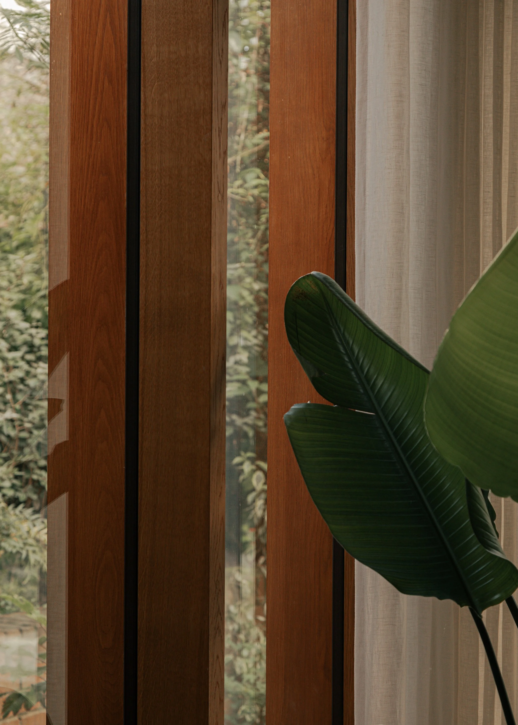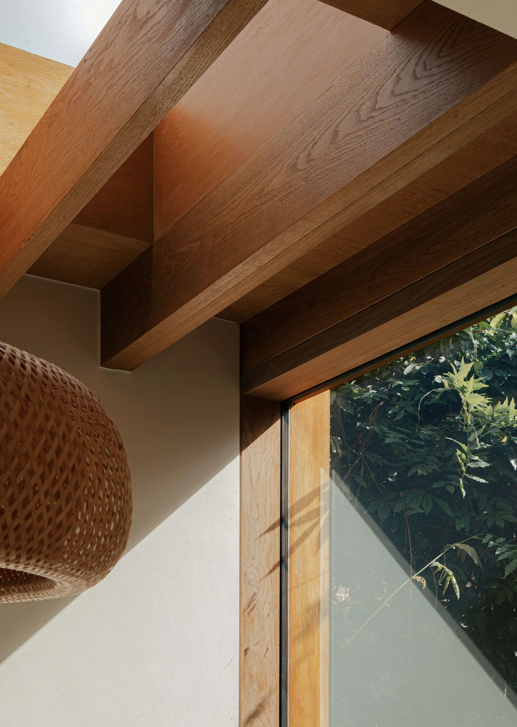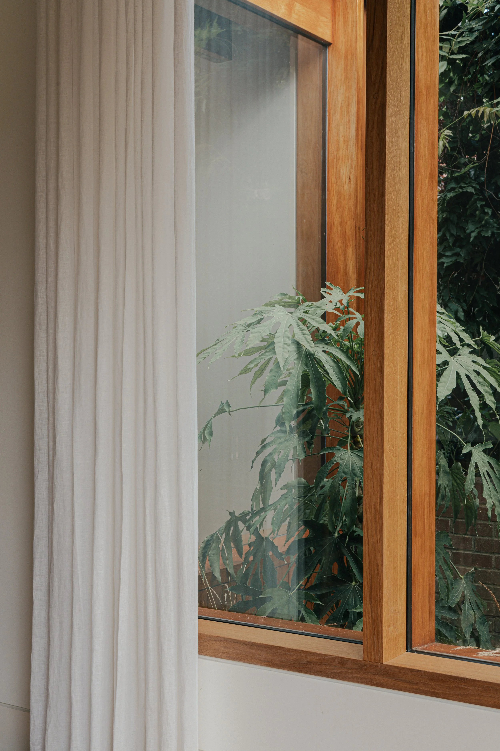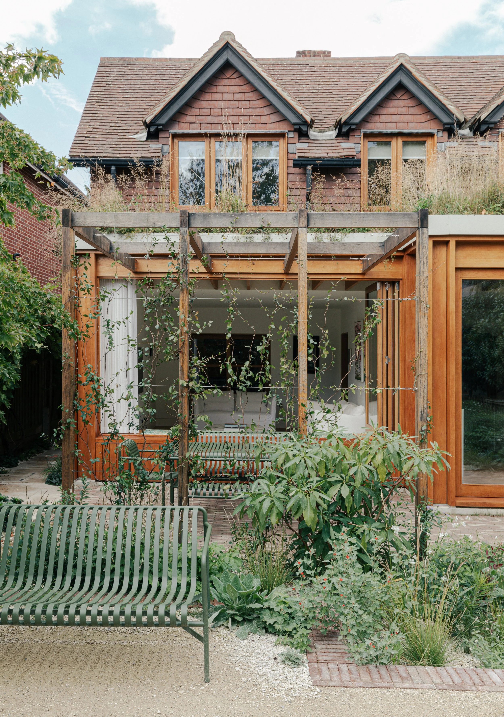
Collaborating with Roar Architects, this project required us to provide extensive technical development to develop all detailed drawings and solutions for the design direction. They converted the conceptual layout into a functional structure, solving complex challenges around waterproofing, weatherproofing, and proper sealing. Roar designed bifold doors that open completely to create seamless indoor-outdoor connectivity, with visual continuity between interior beams and exterior pergola lines. The structural system appears as solid oak construction but conceals steel posts hidden within the timber frame, particularly at corners, maintaining an all-wood aesthetic. Door frame mullions serve multiple functions, creating glass capping while providing rebates for door frames.
